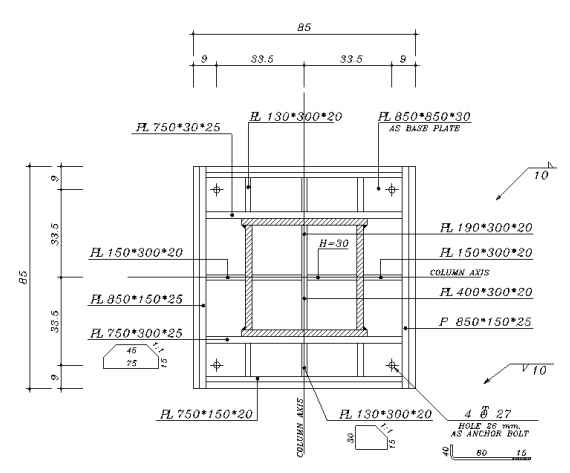Earthquake Resistance design project is one of the most difficult projects in IIEES that consumes a great time and effort and I thinks students should commence it as soon as possible. This is a sample solved project for E.Q. Resistance Design. As you know Dr. Nateghi Elahi is the professor of this course and he ask his students to do design a specified structure using different bearing systems and materials as concrete or steel structures. This project is a 17 story steel structure which is designed in three different methods: 1. Moment resistance frame (MRF) in both directions 2. MRF in one direction and Centric braced frame (CBF) in other one. 3. Eccentric Braced Frame in both directions (EBF) Project of Earthquake Resistance Design Report Format: PDF Pages: 136 Size: 1.15MB Resistance Design Project Detailed Drawings in AutoCAD Format: DWG - AutoCAD 2004 Pages: 14 A1 Sheets Size: 891KB
 |